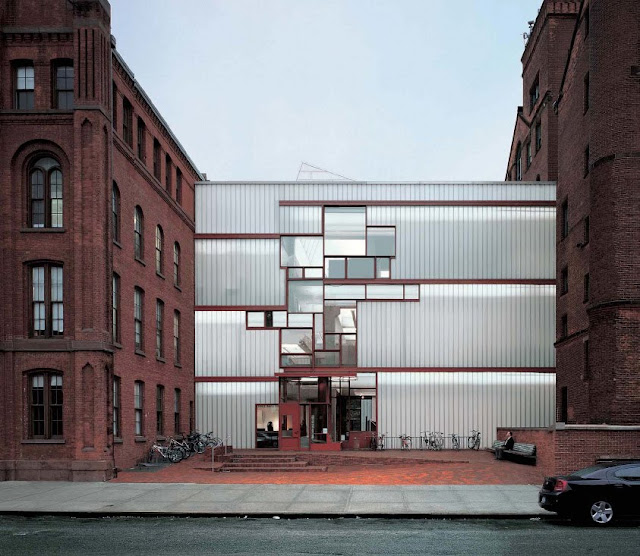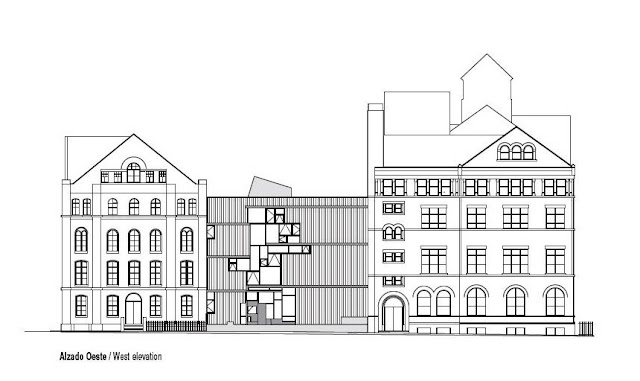DESIGN: Steven Holl Architects
LOCATION: Brooklyn, New York, USA
DATE: 2005
PHOTO: Steven Holl Architects, Archidose
PROJECT DESCRIPTION:
The New Higgins Hall Center Section is an urban insertion which draws from the sections of the two adjacent historic land-marked buildings. Floor plates of the north and south wing do not align. By drawing this misalignment into the new glass section to meet at the center a "dissonant zone" is created which marks the new entry to the school. The two masonry buildings together with the new glass insertion form an "H" in plan. New courts facing east and west are paved in the reused red brick which was salvaged following the fire that took place in 1996. The east facing court overlooks the green yards of the inner block, while the west court is shaped as the main front on St. James Place.
Rising from this red plinth, the glass center is supported on six pre-cast concrete columns. Fabricated in Canada the thick steel beams and columns form stone-like bones, while the "U" shaped structural glass planks with transkucent white insulation form a thick glowing skin. The thick skin is interrupted by clear glass at the dissonant zone, which is aligned with the internal ramps, turning the circulation north and south for views out. The misalignment in floors can be seen in the dissonant zone which varies increasingly as it moves vertically in section.
On the first floors, the misalignment is 1.5 inch; on the second floors it is 1 foot 8 inches, on the third floors it is 4 feet 9 inches, and on the fourth floors it is 6 feet 7 inches. Thus, the dissonance moves from the detail thickness of a finger to human scale. A two-throated skylight marks the top of this center wing, joining two types of light; south light and north light, analogous to harmonious sounds in a dissonat chord.
Rebuilding the center allows a new arrangement of the School of Architecture under the direction of Dean Thomas Harahan. For the first time the north and south wings are functionally connected, and the School of Architecture a single, clearly-oriented entrance and central entrance court. The new functional spaces include: New design studio spaces, classrooms and media office, the Leo Kuhn entrance / reception area, a new auditorium with overflow seating for digital projection, and the new Robert H. Siegal Architecture Gallery.
With President Tom Schutte's leadership, the collaboration of Rogers Marvel Architects, and the skill of Sciame Construction, a great architecture school will glow here at night.
(Text from El Croquis 141: Steven Holl
The dissonance between the floor plates is opened at the center with panes of clear glass, allowing a view to the east court and marking an entry to the west. A two-throated skylight marks the top, striking dissonance and joining two types of light. South and north light are combined analogous to harmonious sounds in a dissonant chord. Brick from the burned section is recycled into a slumped brick and concrete base forming an entrance and viewing terrace. Rising from the burnt brick is a concrete frame supported on 6 columns spanned with concrete and sheathed with structural glass planks. An economical industrial material with translucent insulation, the planks span between floors, creating a translucent glow at night.
(Text from Steven Holl Architects website)
CLICK ON THE IMAGES BELOW TO ENLARGE:
LOCATE THIS PROJECT IN GOOGLE MAPS:
BOOKS RELATED TO THIS PROJECT AND/OR ARCHITECT:






















No comments:
Post a Comment