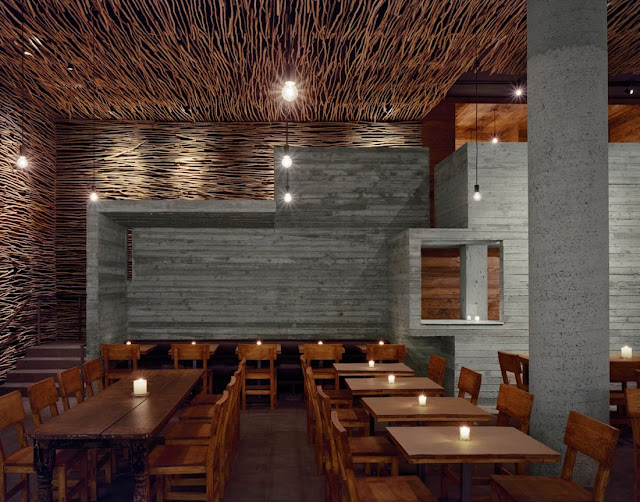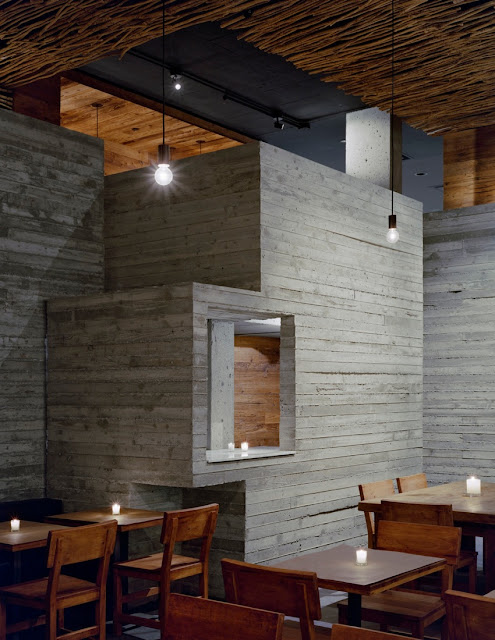DESIGN: Sebastian Marsical Studio
LOCATION: Manhattan, New York, USA
DATE: 2009
PHOTO: Paul Rivera
PROJECT DESCRIPTION:
The discovery of a finely crafted wooden box set into an existing building on 10th Ave. immediately defines the initial intentions of this design: mystery, discovery, and contradiction. The visitor enters this rustic wooden box and is removed from the noisy Manhattan streets. An exquisite marble host-table floats within the space enclosed in reclaimed wood. However, this is only a glimpse of what exists beyond. The limited view increases the tension and desire for exploration.
In the following space, a sparkling brass vestibule glows within a second wooden box. This stimulating entry leads to a 40-foot, monolithic marble bar resting on a distressed concrete floor. The bar also defines the long corridor towards another space at the end of the restaurant, set at the bottom of a flight of stairs. Here the lights dim and one finds oneself contained in a volume woven entirely in Ocotillo canes. A series of concrete forms simultaneously enclose this main dining hall and integrate it with the various res- taurant services. Once inside, the experience is no longer defined by the relationship of the restaurant with New York City; here the magic belongs to a fantastical experience that is characteristic of Latin America.
(Text from Sebastian Mariscal Studio)
CLICK ON THE IMAGES BELOW TO ENLARGE:
LOCATE THIS PROJECT IN GOOGLE MAPS:



























No comments:
Post a Comment