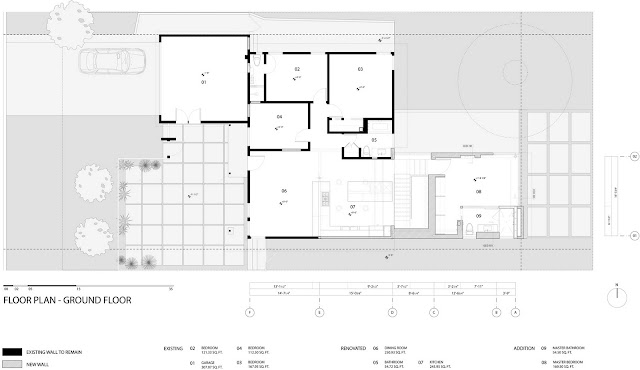
PROJECT: Alan Voo House
DESIGN: Neil M. Denari Architects
LOCATION: Los Angeles, California, USA
DATE: 2007
PHOTO: Benny Chan of Photoworks
PROJECT DESCRIPTION:
The clients for this house renovation / extension, a couple with three daughters, are a creative, democratic unit. The father directs film trailers, the mother is a graphic designer and illustrator, while the high school / middle school / elementary school aged daughters are all immersed in their own versions of their parents visual cultures. The family have asked that 1,000 sf be added to the site in addition to the existing 1,000 sf house.The scheme leaves half of the house for the daughter’s bedrooms and incorporates the other half plus new extensions in front and back into a public zone and a private bedroom for the parents. This strategy amounts to a new 16 ft wide linear house being inserted into the existing house. Multi-toned, bright colors accentuate the new pieces which suggest a graphic expression representative of the family’s interests.
CLICK THE IMAGES BELOW TO ENLARGE:

BOOKS RELATED TO THIS PROJECT AND/OR ARCHITECT:









No comments:
Post a Comment